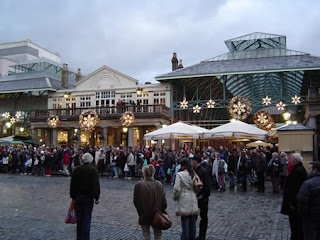 Public Space
Public Space

Alexsanderplatz

Our solution
To introduce an unsuccessful public space I would use the previous Berlin project as an example. Alexanderplaz is the area we worked on. It has been redeveloped many times during its history. Since it was enlarge as part of the German Democratic Republic's redevelopment of the city centre, it has always been at the centre place of the east part of Berlin. Has the redevelopment been successful? The answers form the pictures I saw is ‘no”. The place looks very depressive and inanimate. Recording to the people who have visited the place, there were few people around the plaza and there was a difficulty on finding somewhere to sit down. From my reading of the article “The design of spaces”, it says: “some plazas attracted lots of people…but on most plazas there were few people. In the middle of the lunch hour on a beautiful day the number of people sitting on plazas averaged four per thousand square feet of space—an extraordinarily low figure for so dense a centre…” It sounds very much like what has been described at the Alex (nick name of Alexanderplaz). What is there lacking for being a public space? Perhaps the answer can be found in comparison to the place that has been loved by many people—the Covent Garden in London.

Covent Garden
In the heart of London’s West End, Covent Garden gives a good example of regeneration of a piece of historical area. It is also important that it successes with the involvement of community groups and other activists. The key building in the area is the market building; it has been a symbolic and an integral functional part of the wider Soho and Covent Garden area. People either shop in the building or alone the street, stop for the street performance, sit down to have a cupa. What Covent Garden provides is so rich and the choices so many that people have to take a long time to get the full experience of the area. They come in throngs all the year around.
What can we learn from the Covent Garden case? I think it provides a distinctive sense of relaxation as well as a pleasure of being part of it. Therefore, for the redesign of Alexanderplaz, we decide to design a key building to tight people in the space so they would like to start explore more about the other excitement the site offers.

As this MDL project we had for weeks is about regenerating Greenwich peninsula, I studied the history of the area--"As a flood prone peninsula, the North Greenwich area remained undeveloped until the 19th century, when industrial development swept the area." With good access to the river for importing and exporting goods, it became a thriving home to rope making, cable making, and the manufacture of soap, linoleum, gas and other industries. The first cable to span the Atlantic was manufactured in North Greenwich, and Alcatel still manufactures international cable at Enderby's Wharf. Other industries have come and gone, as have residential developments. Some of the first housing, in the Riverway area, has been preserved, providing a reminder of what it was like in the early 1800s. But from then to recent years, this area is not much developed and used. Presently, MDL is working together with English partnership and other companies to give this area a new life.
In our design of the Peninsula Park, we considered the history of the area as well as the important role of time in Greenwich. We think that to link the residents of the peninsula to Greenwich, time is the unique link for this area. We want the residents to feel that their living area is a special place to them, and they can take the responsibility of it.
The key thing about designing a good space, designers (means us) have to consider what the needs of people who use it. That probably includes residents around the area, business people who walk through the area and maybe tourists who come to see the area or places around it. The same thinking for urban renewal, we have to think from the citizens’ point and understand what they need, what will bring convenience to them and what will attract their attention.
 Photo 1: "what to eat?"
Photo 1: "what to eat?" Photo 2: "observing food"
Photo 2: "observing food"  Photo 3: queuing for food
Photo 3: queuing for food  Photo 4: "What do you fancy?"
Photo 4: "What do you fancy?" 



 Photo 8: "still hungry..."
Photo 8: "still hungry..." Again, a rearrangement of space will solve the problem. Also we found after people paying they touch spoons, folks and knives with dirty hands, this is against hygienic rules.
Again, a rearrangement of space will solve the problem. Also we found after people paying they touch spoons, folks and knives with dirty hands, this is against hygienic rules.  We came up with ideas like to have the cutleries up-side-down but in an obvious container that people can recognize them easily. The last problem we found was the plastic box they use for food is not easy to carry, especially if you want to bring food back. Maybe a lidded box or a well designed container will be the solution.
We came up with ideas like to have the cutleries up-side-down but in an obvious container that people can recognize them easily. The last problem we found was the plastic box they use for food is not easy to carry, especially if you want to bring food back. Maybe a lidded box or a well designed container will be the solution.
